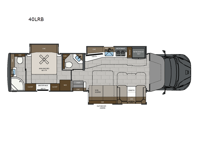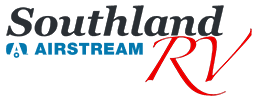Renegade Verona LE 40LRB Motor Home Super C - Diesel For Sale
-

Renegade Verona LE Super C diesel motorhome 40LRB highlights:
- Bath and a Half
- Mid-Coach Entry
- Central Vacuum System
- Convertible Booth Dinette
- Master Suite
- Exterior 43" LED TV
You and your spouse can dream about your next adventure while sleeping on your own memory foam mattress in the master suite with a full bathroom including a radius shower and linen storage. If you have overnight guests, they can sleep on the sofa sleeper plus the dinette once converted for bedtime. And the mid-coach half bath will be all theirs. The chef-inspired kitchen offers a convection microwave, a recessed two burner induction cooktop and a French door residential refrigerator, plus more! You can entertain inside while watching the 50" 4K Smart LED TV or outside under the electric awning while enjoying the exterior 43" 4K LED TV with USB charging. There are so many more luxury and tech features to enjoy, plus a few options to add if you wish. Take a look at the list.
\With any Verona LE Super C diesel motorhome by Renegade, you will be wowed by all the luxury features. The 2" vacuum laminated sidewalls feature welded aluminum framing for added support, and the 1.5" high density foam insulation in the sidewalls and roof means you can travel all year long in any season. The captain will love how easy it will be to drive with the Allison 3200TRV electronic 6-speed transmission, plus there are rear and side view cameras for easy parking and an upgraded cab sound system to keep the tunes going. Each model includes dual 15,000 BTU roof A/C pumps, an Aqua-Hot 450D hydronic water and zone heating system, plus MaxxAir power vents to keep you comfortable all year long. All of your power needs will be met with an 8kW Onan Quiet diesel generator, 3,000w True Sine wave inverter, (2) 330Ah AGM house batteries, and (3) 200W solar panels. Inside, there are three modern decor options to choose from, along with solid surface countertops, grouted tile backsplash, Maple hardwood cabinetry, and many more comforts of home!
Have a question about this floorplan?Contact UsSpecifications
Sleeps 5 Slides 3 Length 39 ft 6 in Ext Width 8 ft 4 in Ext Height 12 ft 10 in Int Height 7 ft Interior Color Charleston, Harbor, Seabrooke Exterior Color Pathfinder, Tundra, Polaris, Wayfinder, Voyager, Trailblazer, Ranger Hitch Weight 20000 lbs GVWR 37600 lbs Fresh Water Capacity 150 gals Grey Water Capacity 75 gals Black Water Capacity 75 gals Generator 8KW Onan Quiet Diesel Fuel Type Diesel Engine Cummins L9 Chassis Freightliner M2-106 Plus Horsepower 360 hp Fuel Capacity 100 gals Wheelbase 309 in Available Beds Mini King Torque 1150 ft-lb Refrigerator Type French Door Residential w/Stainless Steel Doors Refrigerator Size 18 cu ft Convection Cooking Yes Cooktop Burners 2 Number of Awnings 1 Water Heater Type AquaHot 450D Hydronic AC BTU 30000 btu TV Info LR 50" 4K Smart LED TV, BR 32" 4K Smart LED TV, Ext. 43" 4K LED TV Awning Info Girard 2-Stage Lateral w/LED Lights w/End Caps Washer/Dryer Available Yes Shower Type Radius Electrical Service 50 amp Similar Motor Home Super C - Diesel Floorplans
We're sorry. We were unable to find any results for this page. Please give us a call for an up to date product list or try our Search and expand your criteria.
Southland RV is not responsible for any misprints, typos, or errors found in our website pages. Any price listed excludes sales tax, registration tags, and delivery fees. Manufacturer pictures, specifications, and features may be used in place of actual units on our lot. Please contact us @770-717-2890 for availability as our inventory changes rapidly. All calculated payments are an estimate only and do not constitute a commitment that financing or a specific interest rate or term is available. Payments are an estimate only based on approved credit and are not inclusive of tax, title, and license fees.
Manufacturer and/or stock photographs may be used and may not be representative of the particular unit being viewed. Where an image has a stock image indicator, please confirm specific unit details with your dealer representative.
