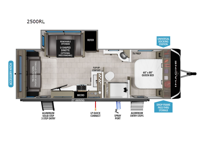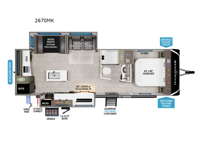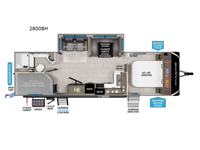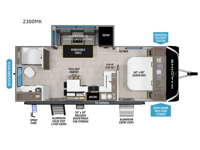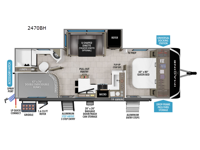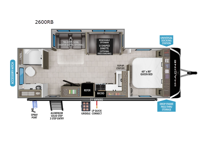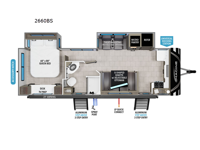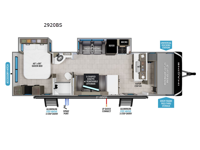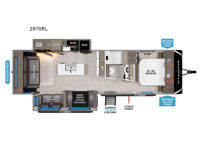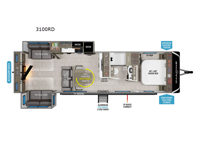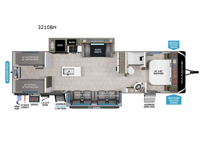Grand Design Imagine Travel Trailer RVs For Sale
The Imagine travel trailer from Grand Design is exactly what it sounds like! It's all of your greatest camping imaginations brought to life. You'll be able to leave the world behind when you pack up and head out, and you won't have to worry about how you'll make it because the Imagine offers you everything you could need...and imagine.
Each of these includes exceptional features, like a 200W roof-mounted solar panel, high-capacity furnace, residential cabinetry, spare tire & carrier, and a universal docking station. Additionally, you'll have accommodating features scattered all throughout the trailer with the upgraded residential furniture in the interior, the residential countertops in the kitchen, motion sensor entry LED lighting , and the large panoramic windows in the interior. The aluminum framed fully laminated sidewalls and enclosed underbelly with suspended tanks will hold them up for years of fun!
Just imagine the many places you'll see with the Imagine travel trailer from Grand Design!
-
Imagine 2500RL

Grand Design Imagine travel trailer 2500RL highlights: Walk-Through Bath Dual ... more about Imagine 2500RL
Specifications
Sleeps 6 Slides 1 Length 29 ft 10 in Ext Width 8 ft Ext Height 11 ft 2 in Int Height 6 ft 9 in Hitch Weight 678 lbs GVWR 7850 lbs Dry Weight 6569 lbs Fresh Water Capacity 45 gals Grey Water Capacity 82 gals Black Water Capacity 45 gals Tire Size ST225/75R15LRE Furnace BTU 30000 btu Available Beds Queen Refrigerator Type 12V Refrigerator Size 10 cu ft Cooktop Burners 3 Shower Size 30" x 36" Number of Awnings 1 LP Tank Capacity 20 lbs Water Heater Type Tankless On Demand AC BTU 15000 btu TV Info LR Hi Def LED TV Awning Info 21' Power Adjustable w/LED Lights Axle Count 2 Number of LP Tanks 2 Shower Type Walk-In Shower Electrical Service 50 amp Similar Floorplans
-
Imagine 2670MK

Grand Design Imagine travel trailer 2670MK highlights: Desk Kitchen Island ... more about Imagine 2670MK
Specifications
Sleeps 5 Slides 2 Length 32 ft 3 in Ext Width 8 ft Ext Height 11 ft 2 in Int Height 6 ft 9 in Hitch Weight 776 lbs GVWR 8495 lbs Dry Weight 6884 lbs Fresh Water Capacity 45 gals Grey Water Capacity 82 gals Black Water Capacity 45 gals Tire Size ST225/75R15LRE Furnace BTU 30000 btu Available Beds Queen Refrigerator Type 12V Refrigerator Size 10 cu ft Cooktop Burners 3 Shower Size 30" x 36" Number of Awnings 1 LP Tank Capacity 20 lbs Water Heater Type Tankless On Demand AC BTU 15000 btu TV Info LR Telescoping Hi Def LED TV Awning Info 21' Power Adjustable w/LED Lights Axle Count 2 Number of LP Tanks 2 Shower Type Standard Electrical Service 50 amp Similar Floorplans
-
Imagine 2800BH

Grand Design Imagine travel trailer 2800BH highlights: Double-Size Bunks Dual ... more about Imagine 2800BH
Specifications
Sleeps 10 Slides 1 Length 32 ft Ext Width 8 ft Ext Height 11 ft 2 in Int Height 6 ft 9 in Hitch Weight 729 lbs GVWR 8495 lbs Dry Weight 6996 lbs Fresh Water Capacity 45 gals Grey Water Capacity 82 gals Black Water Capacity 45 gals Tire Size ST225/75R15LRE Furnace BTU 30000 btu Number Of Bunks 2 Available Beds Queen Refrigerator Type 12V Refrigerator Size 10 cu ft Cooktop Burners 3 Shower Size 30" x 36" Number of Awnings 1 LP Tank Capacity 20 lbs Water Heater Type On Demand Tankless AC BTU 15000 btu TV Info LR Hi Def LED TV Awning Info 19' Power Adjustable w/LED Lights Axle Count 2 Number of LP Tanks 2 Shower Type Standard Electrical Service 50 amp Similar Floorplans
-
Imagine 2300MK

Grand Design Imagine travel trailer 2300MK highlights: Full Rear Bath Theater ... more about Imagine 2300MK
Have a question about this floorplan? Contact Us
Specifications
Sleeps 2 Slides 1 Length 26 ft 6 in Ext Width 8 ft Ext Height 11 ft 2 in Int Height 6 ft 9 in Hitch Weight 641 lbs GVWR 7850 lbs Dry Weight 6012 lbs Fresh Water Capacity 45 gals Grey Water Capacity 82 gals Black Water Capacity 45 gals Tire Size ST225/75R15LRE Furnace BTU 30000 btu Available Beds Queen Refrigerator Type 12V Refrigerator Size 10 cu ft Cooktop Burners 3 Shower Size 30" x 36" Number of Awnings 1 LP Tank Capacity 20 lbs Water Heater Type Tankless On Demand AC BTU 15000 btu TV Info LR Hi Def LED TV Awning Info 18' Power Adjustable w/LED Lights Axle Count 2 Number of LP Tanks 2 Shower Type Standard Electrical Service 50 amp Similar Floorplans
-
Imagine 2470BH

Grand Design Imagine travel trailer 2470BH highlights: Double-Size Bunks Dual ... more about Imagine 2470BH
Have a question about this floorplan? Contact Us
Specifications
Sleeps 8 Slides 1 Length 29 ft Ext Width 8 ft Ext Height 11 ft 2 in Int Height 6 ft 9 in Hitch Weight 659 lbs GVWR 7850 lbs Dry Weight 6406 lbs Fresh Water Capacity 45 gals Grey Water Capacity 82 gals Black Water Capacity 45 gals Tire Size ST225/75R15LRE Furnace BTU 30000 btu Number Of Bunks 2 Available Beds Queen Refrigerator Type 12V Refrigerator Size 10 cu ft Cooktop Burners 3 Shower Size 30" x 36" Number of Awnings 1 LP Tank Capacity 20 lbs Water Heater Type On Demand Tankless AC BTU 15000 btu TV Info LR Hi Def LED TV Awning Info 19' Power Adjustable w/LED Lights Axle Count 2 Number of LP Tanks 2 Shower Type Standard Electrical Service 50 amp Similar Floorplans
-
Imagine 2600RB

Grand Design Imagine travel trailer 2600RB highlights: Rear Full Bath Tri-Fold ... more about Imagine 2600RB
Have a question about this floorplan? Contact Us
Specifications
Sleeps 6 Slides 1 Length 29 ft 8 in Ext Width 8 ft Ext Height 11 ft 2 in Int Height 6 ft 9 in Hitch Weight 674 lbs GVWR 7850 lbs Dry Weight 6487 lbs Fresh Water Capacity 45 gals Grey Water Capacity 82 gals Black Water Capacity 45 gals Tire Size ST225/75R15LRE Furnace BTU 30000 btu Available Beds Queen Refrigerator Type 12V Refrigerator Size 10 cu ft Cooktop Burners 3 Shower Size 30" x 36" Number of Awnings 1 LP Tank Capacity 20 lbs Water Heater Type Tankless On Demand AC BTU 15000 btu TV Info LR Hi Def LED TV Awning Info 21' Power Adjustable w/LED Lights Axle Count 2 Number of LP Tanks 2 Shower Type Standard Electrical Service 50 amp Similar Floorplans
-
Imagine 2660BS

Grand Design Imagine travel trailer 2660BS highlights: Rear Bedroom Theater ... more about Imagine 2660BS
Have a question about this floorplan? Contact Us
Specifications
Sleeps 2 Slides 2 Length 30 ft 6 in Ext Width 8 ft Ext Height 11 ft 2 in Int Height 6 ft 9 in Hitch Weight 701 lbs GVWR 7995 lbs Dry Weight 6564 lbs Fresh Water Capacity 45 gals Grey Water Capacity 82 gals Black Water Capacity 45 gals Tire Size ST225/75R15LRE Furnace BTU 30000 btu Available Beds Queen Refrigerator Type 12V Refrigerator Size 10 cu ft Cooktop Burners 3 Shower Size 27" x 36" Number of Awnings 1 LP Tank Capacity 20 lbs Water Heater Type Tankless On Demand AC BTU 15000 btu TV Info LR Hi Def LED TV Awning Info 21' Power Adjustable w/LED Lights Axle Count 2 Number of LP Tanks 2 Shower Type Standard Electrical Service 50 amp Similar Floorplans
-
Imagine 2920BS

Grand Design Imagine travel trailer 2920BS highlights: Rear Bedroom Theater ... more about Imagine 2920BS
Have a question about this floorplan? Contact Us
Specifications
Sleeps 7 Slides 2 Length 34 ft 6 in Ext Width 8 ft Ext Height 11 ft 3 in Int Height 6 ft 9 in Hitch Weight 828 lbs GVWR 8995 lbs Dry Weight 7830 lbs Fresh Water Capacity 45 gals Grey Water Capacity 90 gals Black Water Capacity 45 gals Tire Size ST225/75R15LRE Furnace BTU 30000 btu Number Of Bunks 2 Available Beds Queen Refrigerator Type 12V Refrigerator Size 10 cu ft Cooktop Burners 3 Shower Size 30" x 36" Number of Awnings 1 LP Tank Capacity 20 lbs Water Heater Type Tankless On Demand AC BTU 15000 btu TV Info LR Hi Def LED TV Awning Info 21' Power Adjustable w/LED Lights Axle Count 2 Number of LP Tanks 2 Shower Type Walk-In Shower Electrical Service 50 amp Similar Floorplans
-
Imagine 2970RL

Grand Design Imagine travel trailer 2970RL highlights: Hutch Theater Seating ... more about Imagine 2970RL
Have a question about this floorplan? Contact Us
Specifications
Sleeps 5 Slides 2 Length 34 ft 2 in Ext Width 8 ft Ext Height 11 ft 3 in Int Height 6 ft 9 in Hitch Weight 809 lbs GVWR 8995 lbs Dry Weight 7880 lbs Fresh Water Capacity 45 gals Grey Water Capacity 90 gals Black Water Capacity 45 gals Tire Size ST225/75R15LRE Furnace BTU 30000 btu Available Beds Queen Refrigerator Type 12V Refrigerator Size 10 cu ft Cooktop Burners 3 Shower Size 30" x 36" Number of Awnings 2 LP Tank Capacity 20 lbs Water Heater Type On Demand Tankless AC BTU 15000 btu TV Info LR Hi Def LED TV Awning Info 11' and 10' Power Adjustable w/LED Lights Axle Count 2 Number of LP Tanks 2 Shower Type Standard Electrical Service 50 amp Similar Floorplans
-
Imagine 3100RD

Grand Design Imagine travel trailer 3100RD highlights: Rear Living Area LED HDTV ... more about Imagine 3100RD
Have a question about this floorplan? Contact Us
Specifications
Sleeps 6 Slides 2 Length 35 ft 11 in Ext Width 8 ft Ext Height 11 ft 3 in Int Height 6 ft 9 in Hitch Weight 879 lbs GVWR 9495 lbs Dry Weight 8030 lbs Fresh Water Capacity 45 gals Grey Water Capacity 90 gals Black Water Capacity 45 gals Tire Size ST225/75R15LRE Furnace BTU 30000 btu Available Beds Queen Refrigerator Type 12V Refrigerator Size 10 cu ft Cooktop Burners 3 Shower Size 30" x 36" Number of Awnings 1 LP Tank Capacity 20 lbs Water Heater Type On Demand Tankless AC BTU 15000 btu TV Info LR Hi Def LED TV Awning Info 19' Power Adjustable w/LED Lighting Axle Count 2 Number of LP Tanks 2 Shower Type Standard Electrical Service 50 amp Similar Floorplans
-
Imagine 3210BH

Grand Design Imagine travel trailer 3210BH highlights: Quad Bunks Walk-Through ... more about Imagine 3210BH
Have a question about this floorplan? Contact Us
Specifications
Sleeps 6 Slides 2 Length 36 ft 11 in Ext Width 8 ft Ext Height 11 ft 3 in Int Height 6 ft 9 in Hitch Weight 947 lbs GVWR 10195 lbs Dry Weight 8725 lbs Fresh Water Capacity 45 gals Grey Water Capacity 90 gals Black Water Capacity 45 gals Tire Size ST225/75R15LRE Furnace BTU 30000 btu Number Of Bunks 4 Available Beds Queen Refrigerator Type 12V Refrigerator Size 10 cu ft Cooktop Burners 3 Shower Size 30" x 36" Number of Awnings 2 LP Tank Capacity 20 lbs Water Heater Type Tankless On Demand AC BTU 15000 btu TV Info LR Hi Def LED TV Awning Info 9' 6" Power w/LED Lights Axle Count 2 Number of LP Tanks 2 Shower Type Walk-In Shower Electrical Service 50 amp Similar Floorplans
Imagine Features:
Standard Features (2025)
Exterior
- Roof Ladder
- Power Tongue Jack
- 80% Tint Radius Safety Glass Windows
- 20# LP Bottles (2) w/ Level Gauges
- 28" Radius Entry Door
- 6' Coily Hose Breakaway Cable
- Adjustable Power Awning w/ LED Lights
- Motion Sensor Entry LED Lighting
- Spare Tire & Carrier
- Tuff-Ply Pass Thru Flooring
- Sewer Hose Carrier
Construction
- Gel Coated Fiberglass Exterior
- One-Piece Roof Membrane with Limited Lifetime Warranty
- Easy Access Low Point Drain Valves
- Insulated Slam Latch Baggage Doors
- Magnetic Storage and Entry Door Latches
- Laminated Aluminum Framed Rear Wall (R-7)
- Laminated Aluminum Framed Side Walls (R-7)
- Laminated Aluminum Framed Roof and End Walls in Slide Rooms (R-7)
- Laminated Aluminum Framed Main Floor (R-30)
- 5" Radius Wood Framed Roof (R-40)
- Laminated Aluminum Framed Roof & End Walls in Slide Rooms & Slide Floor (R-23)
- Heated and Enclosed Underbelly with Suspended Tanks
- Double Insulated Roof and Front Cap
- Heated and Enclosed Dump Valves
- Designated Heat Duct to Subfloor
- High Density Roof Insulation with Attic Vent
- Moisture Barrier Floor Enclosure
Running Gear
- Tire Linc TPMS Prep
- ABS
- MorRyde CRE-3000
Frame & Chassis
- Accessory Hitch Receiver
Interior
- Solid Drawer Fronts
- Solid Core Cabinet Stiles
- Pre-Drilled and Screwed Face Frames
- Ball Bearing Full Extension Drawer Glides
- Large Panoramic Windows
- Upgraded Residential Furniture
- Radius Ceiling with 81" Tall Headroom
- Wireless Pop-up Charger w/ 2 USB Outlets
Kitchen
- Sink Cover
- Stainless Steel Sink
- Residential Countertops
Electrical
- Battery Kill Switch (Pass Thru)
- 200W Roof Mounted Solar Panel
- Roof Mounted Quick Connect Plugs
- 30 Amp Charge Controller
- LED Interior Lighting
- Detachable Power Cord
- Compass Connect
- 50 AMP Service
HVAC
- Ducted Main AC
- High Capacity Furnace
- Residential Heating System Throughout (Ductless)
Plumbing
- Black Tank Flush
- High-Capacity Water Pump
- Extra Large 2” Fresh Water Drain Valve
- Oversized Tank Capacities
- On Demand Tankless Water Heater
Bedroom
- Master Suite with 60" x 80" Queen Bed
- Solid Bedroom Door (Master Suite)
- Oversized Underbed Storage w/ Sliding Cargo Tray
- Residential Bedspread w/ Headboard
- Built-in Wardrobe Cubby Storage w/USB-C Charging Station & 110V Outlet
- Sliding Bed Storage Tray
Bathroom
- 30" x 36" Residential Walk-In Shower with Skylight
- Power Vent Fan
- Medicine Cabinet with Mirror
Appliance
- 3-Burner Range with Oven
- Microwave
- 12V 10 Cu. Ft. Refrigerator
Electronics
- Backup Camera Prep
- TV and Cable Prep
- Hi Definition LED TV
- Exterior Cable Hookup
Peace of Mind Package
- Deep-Seated Stainless Steel Sink
- Drop Frame Front Pass Thru Storage
- Residential Pull-Down Sprayer Faucet
- On-Demand Tankless Water Heater
- Solid-Step Entry Steps
- Walk on Roof
- Residential Cabinetry
- Universal Docking Station
- Aluminum Rims
- Black Tank Flush
- Spare Tire and Carrier
- Front Rock Guard
- Radius Interior Ceiling
- Fiberglass Front Cap
- Premium Window Treatments
- Metal Slam Latch Front Cargo Doors
- 6' Coiled Break Away Cable
- Accessory Hitch
- Sewer Hose Carrier
- Tuff-Ply Pass Through Flooring
- Dual LP Tank Monitors
Ultimate Power Package
- Adjustable Power Awning w/ LED Lights
- LED Interior Lighting
- Motion Sensor Entry LED Lighting
- 50 AMP Service
- Hi Definition LED TV
- Detachable Power Cord
- Ducted Main AC
- Power Tongue Jack
- Exterior Cable Hookup
- Compass Connect
- Tire Linc TPMS Prep
- Full Width Pass-Thru Storage LED Strip Light w/Dual Power Pressure Switches
- Wireless Pop-Up Charger w/Dual USB Ports
Four Season Protection Package
- High Capacity Furnace
- Heated and Enclosed Underbelly with Suspended Tanks
- Double Insulated Roof and Front Cap
- Heated and Enclosed Dump Valves
- Designated Heat Duct to Subfloor
- High Density Roof Insulation with Attic Vent
- Moisture Barrier Floor Enclosure
- Residential Heating System Throughout (Ductless)
Solar Package
- 200W Roof Mounted Solar Panel
- Roof Mounted Quick Connect Plugs
- 30 AMP Charge Controller
- 12V 10 CU. FT. Refrigerator
See us for a complete list of features and available options!
All standard features and specifications are subject to change.
All warranty info is typically reserved for new units and is subject to specific terms and conditions. See us for more details.
Due to the current environment, our features and options are subject to change due to material availability.
Manu-Facts:



